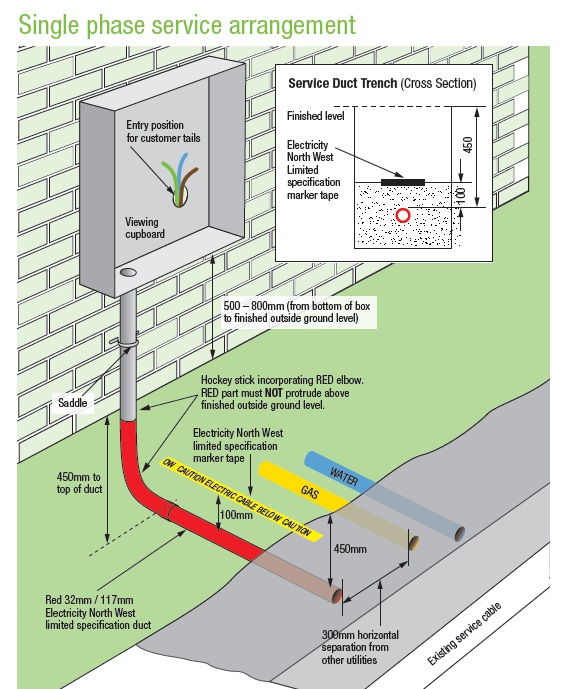Helpful Guide
Understanding your on site requirements
What is required?
Your dedicated planner will provide a clear drawing and guidance notes explaining your on site requirements.
If you are conducting your own excavation the diagrams below will help you to understand what is required.
If you are doing your own excavation
If you are doing your own excavation on site or intend on employing a builder to install your meter box and ducting the diagram below shows all of the dimensions you need to be aware of and standards which must be met.

Metering guide
Library of Spec documents
- jpg AAFF LOGOTYPE SP ELECTRICITY NORTH WEST VERTICAL RGB MAIN
- png ENWL Marker tape specification
- jpg 1-4 Domestic connection application process
- jpg Windermere work_phase one_Jan23
- pdf domestic-connections-1-to-4-form
- pdf domestic-connections-1-to-4-form-converted-re-vamped-2.0
- pdf domestic-connection-application-form
- jpg Red Duct
- jpg Hockey Stick Measurements 500mm 800mm
- pdf Connections guidance booklet for upto 60kva
- jpg know before you dig
- pdf Brick Built Cubicle - Specification
- pdf Digging a Joint Bay - Specification
- pdf ENWL_035c_Service_Duct_Single_phase
- pdf ENWL_038_Service_Duct_Single_phase_CELLAR
- pdf ENWL_039_Service_Duct_single_phase_FIRST_FLOOR_ENTRY
- pdf ENWL-108 117mm Duct in FOOTWAY
- pdf ENWL-109 117mm Duct in CARRIAGEWAY
- pdf ENWL-110 38mm Duct in FOOTWAY
- pdf ENWL-111 38mm Duct in CARRIAGEWAY
- pdf JEWSON LEAFLET - WHERE TO BUY DUCTING, OSVC & ACCESORIES
- pdf Outdoor Meter Cabinet - Specification
- pdf Steel Cubicle Specification
- pdf 7457 Your Construction Pack v1
Check before you dig
What do I need to do if I'm excavating?
If you decide to conduct your own excavation, please be aware you will be excavating around live cables. You should use hand tools only and never use mechanical excavators when working near live cables.
Check before you dig
If you are planning any building work you will need to know about the location of our cables, overhead lines or any other electrical equipment located near to where you will be working.